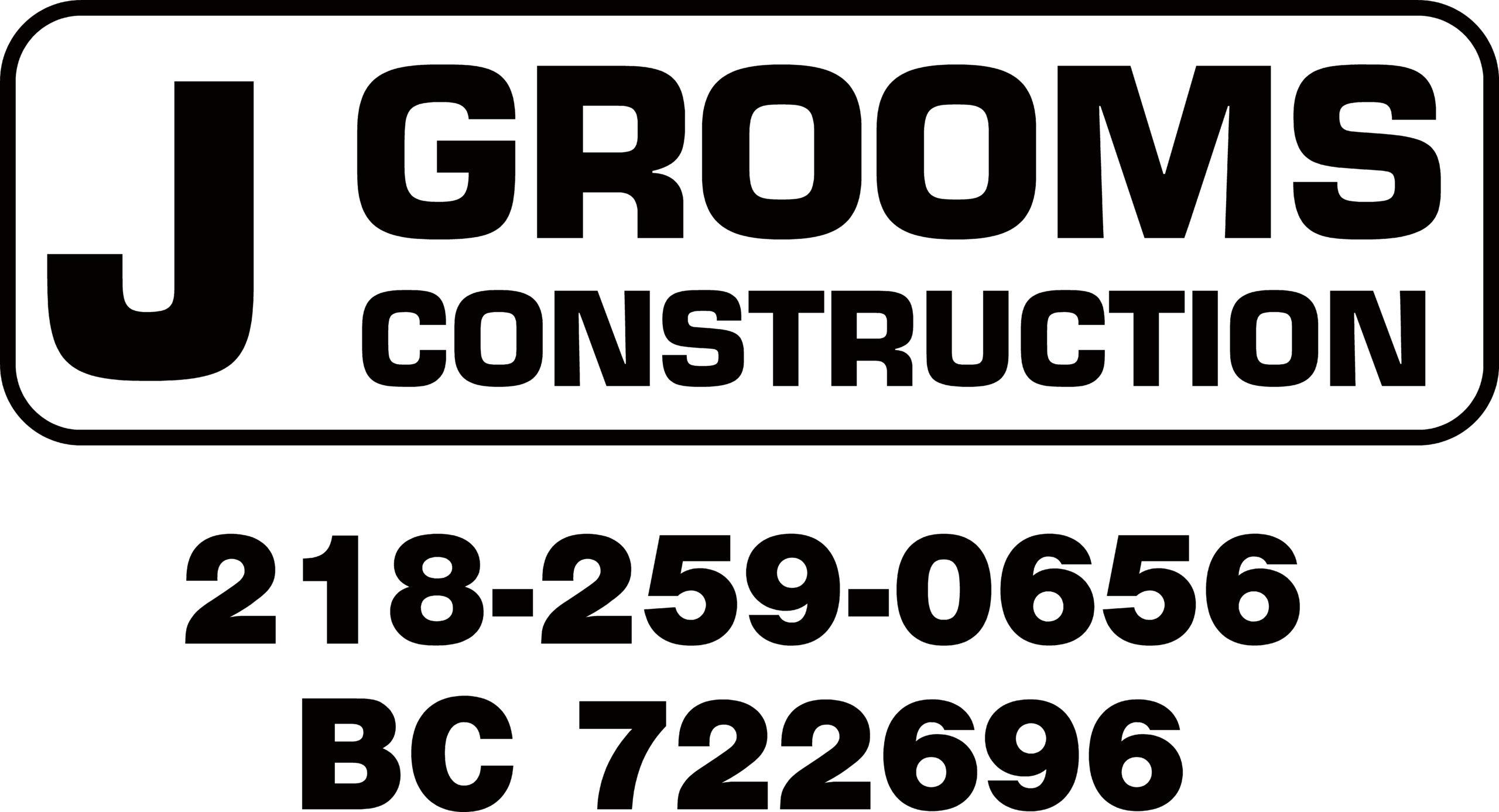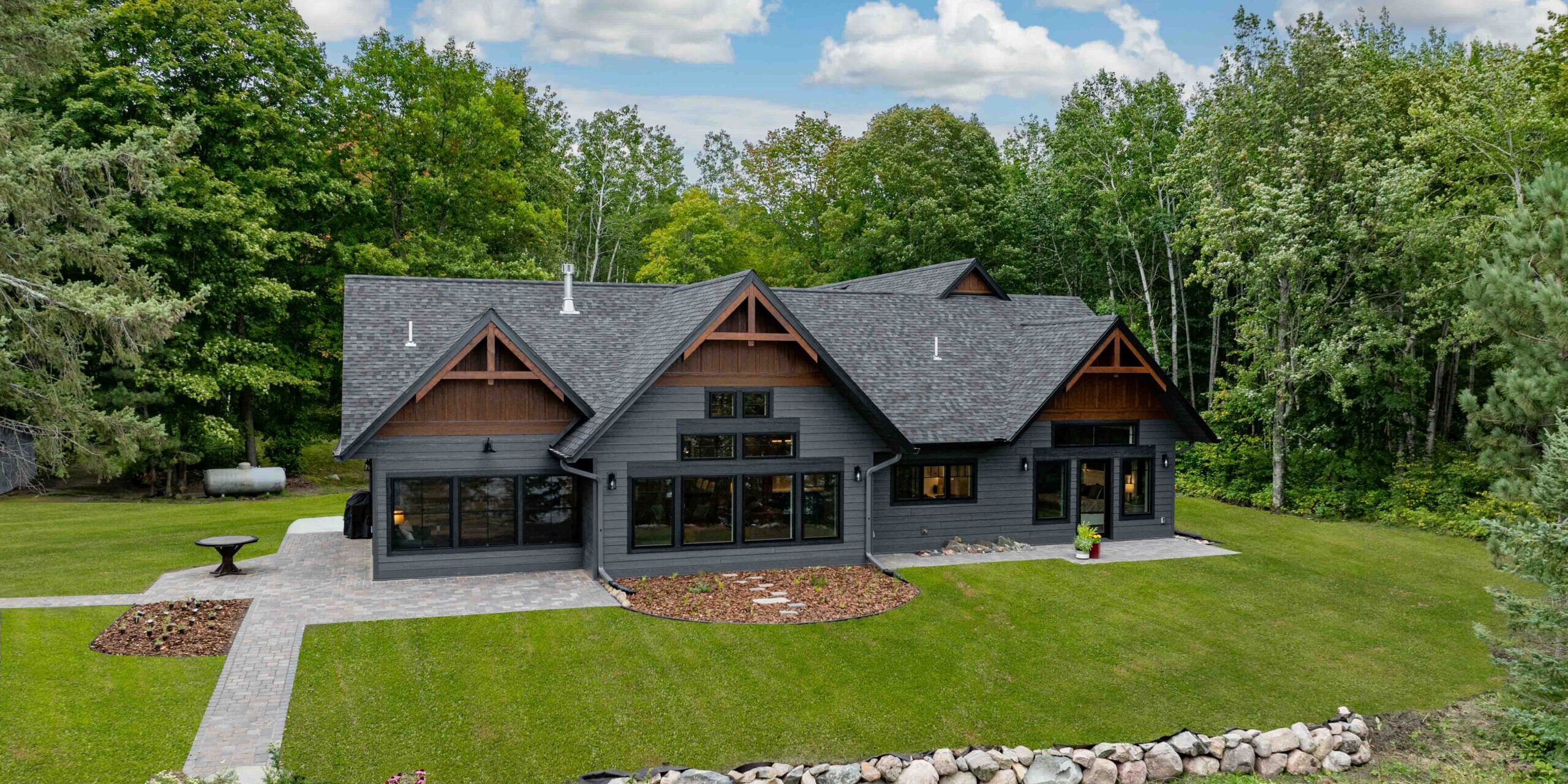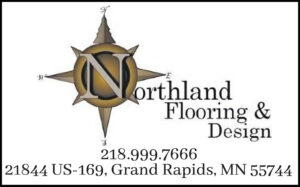This beautiful lake home is 3200 square feet of living space, with a 950 square foot 2-stall attached garage. This project started with an emphasis on energy efficiency utilizing high quality materials like Zip-R Panel for continuous exterior insulation, a mixture of rockwool and spray foam insulation, siga majrex vapor barrier and Marvin Elevate triple pane windows. It has both in floor and forced air heating systems and central air conditioning. The exterior is LP Smart side Diamond Kote lap and board and batten siding, with custom fir timber accents. The interior is a blend of rustic and modern finishes. The ceilings feature reclaimed wood and nickel gap paneling. The kitchen, living room and dining room all have authentic reclaimed beam work along with a reclaimed staircase leading to the upstairs bonus room. LVT and tile floors throughout. There are three fully custom tiled showers, clawfoot tub, fully custom kitchen, stone fireplace and even a dog shower.

John Grooms
#BC722696
19712 Sugar Lake Trail
Grand Rapids, MN 55744
218-259-0656








